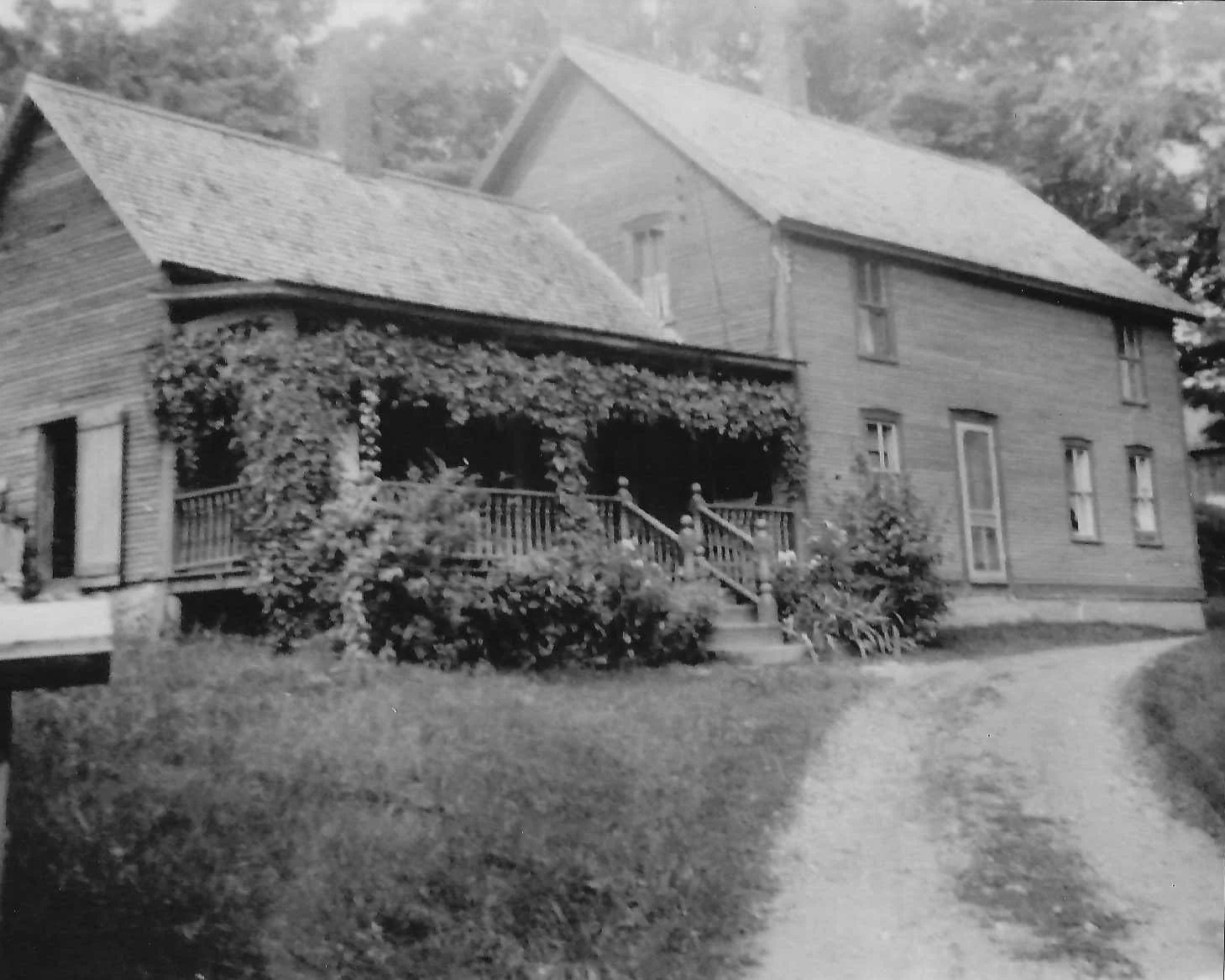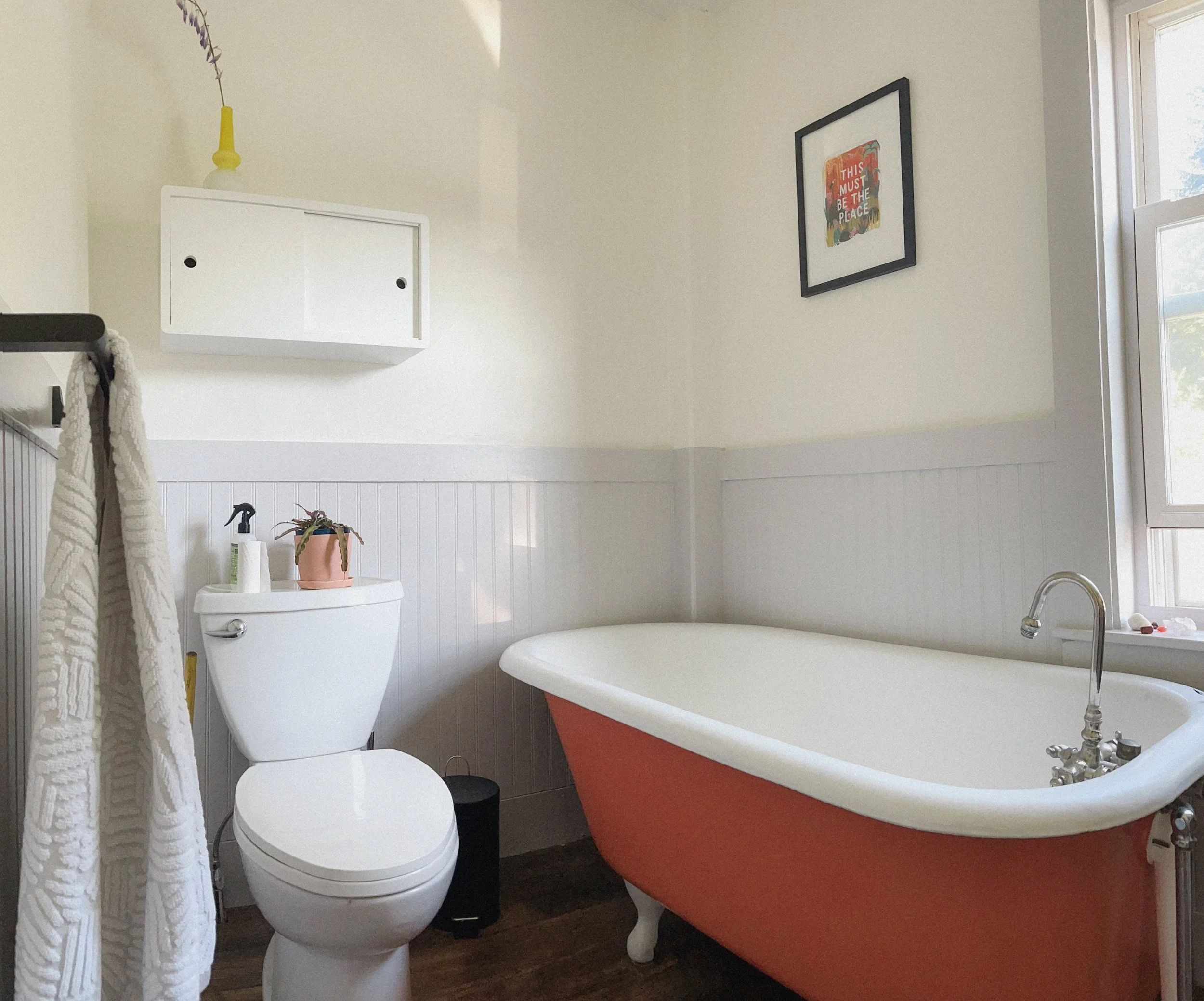Welcome to the Farmhouse
Purchased in 2021, this 1860s Vermont farmhouse overlooking Lake Winona has been the perfect testing ground for uniting design thinking with energy healing.
Over the decades, the house has seen a variety of updates, each reflecting the needs and styles of different eras. By the time I arrived, the many layers of adaptations were ready for a clearing, offering an opportunity to thoughtfully reimagine contemporary farmhouse style while embracing original detail and heritage.
With a focus on minimal, practical updates, I discovered how small, intentional changes could have an outsized impact—breathing new life into the home while honoring its unique character.
KITCHEN
BEFORE
AFTER
Clarity = Relaxation
Reduce the number of visually competing elements and let your nervous system breathe a sign of relief.
This renovation included:
asbestos-filled linoleum removed
eco-friendly Portuguese cork flooring installed
thin drywall cover, cement tile backsplash
countertops replaced with butcher block
cabinets painted and refurbished with new hardware
farmhouse revival light fixtures
new sink and dishwasher
CLAWFOOT BATHROOM
BEFORE
AFTER
Consistency = Confidence
Build unity through color, shape or material and send your subconscious new signals of self-trust.
three wall colors become two
bright pops of color are contained as accents
storage is unified and simplified
LIVING ROOM
BEFORE
AFTER
Consolidation = Focus
Categorize the chaos and give your mind one less thing to multi-task.
cables, routers and power strips are gathered in friendly storage
electronics are hidden
wall paint brightened and unified
fewer, larger focal points
floors refinished to reveal original pine planks








